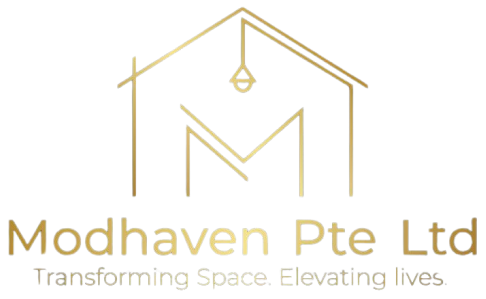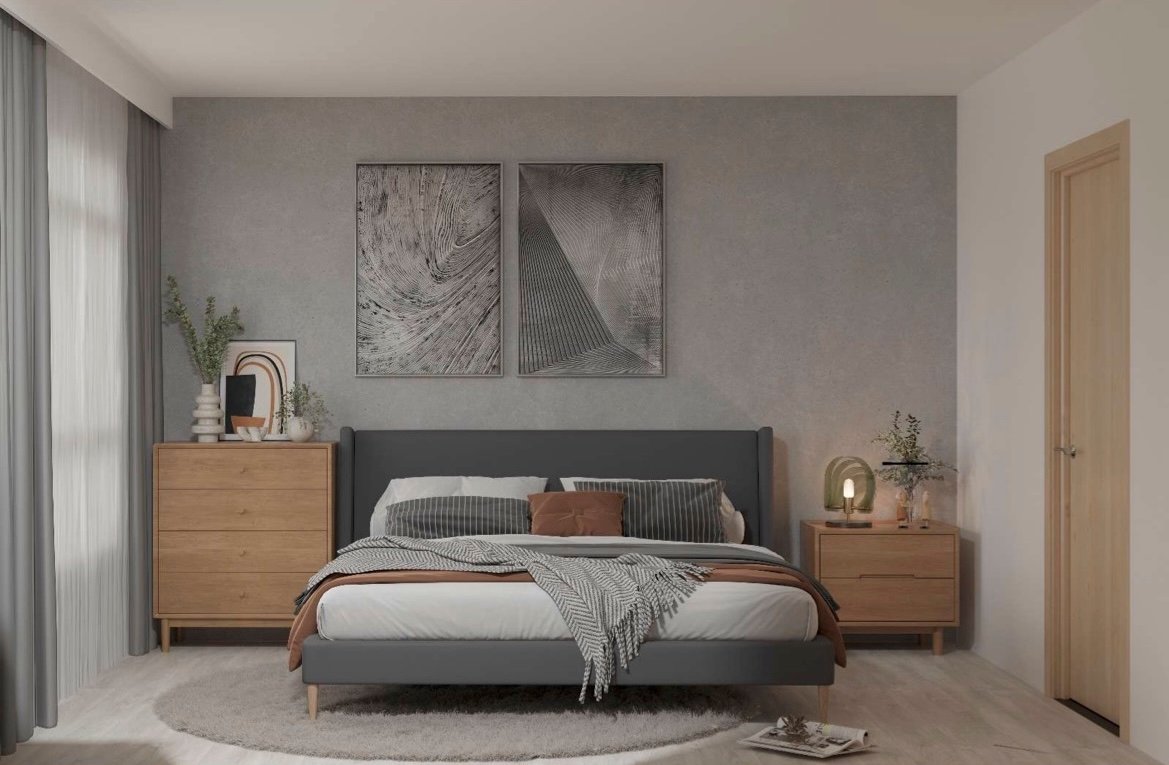


Check out our “View in 360°” Tour For more info!!!
This home features a modern, cohesive design with muted tones and natural textures. The living area includes a grey sofa, abstract art, and a tall built-in with warm wood accents. The open kitchen blends dark wood cabinetry, a glass-front fridge, stove, and sink with under-cabinet lighting for a sleek, functional look. The TV area uses a stone-textured wall and wood console. The bedroom combines grey and wood tones with soft textiles and abstract art. The vanity area is elegant with a round mirror and built-in storage. The bathroom offers a spa-like feel with warm tiles, a floating vanity, and glass shower partition.